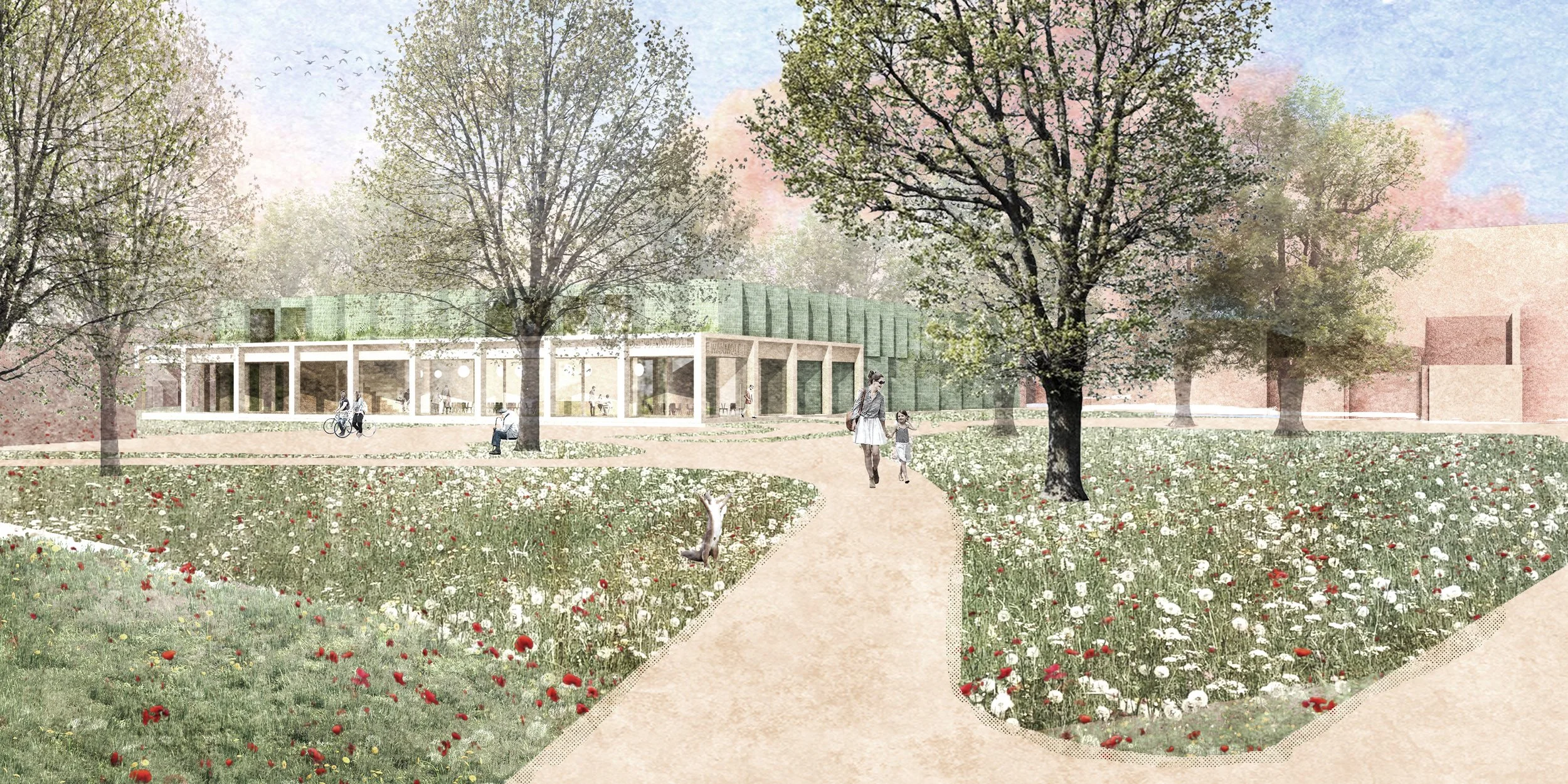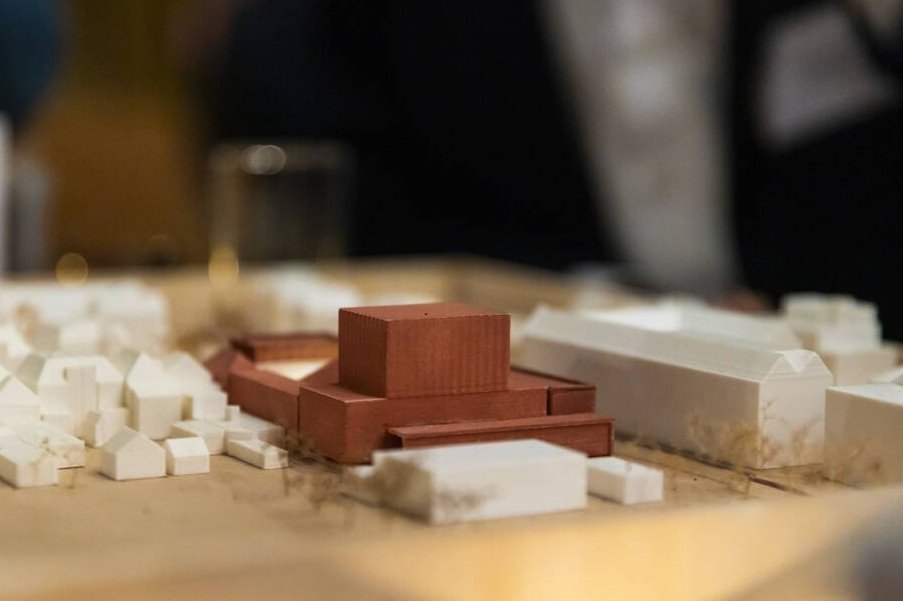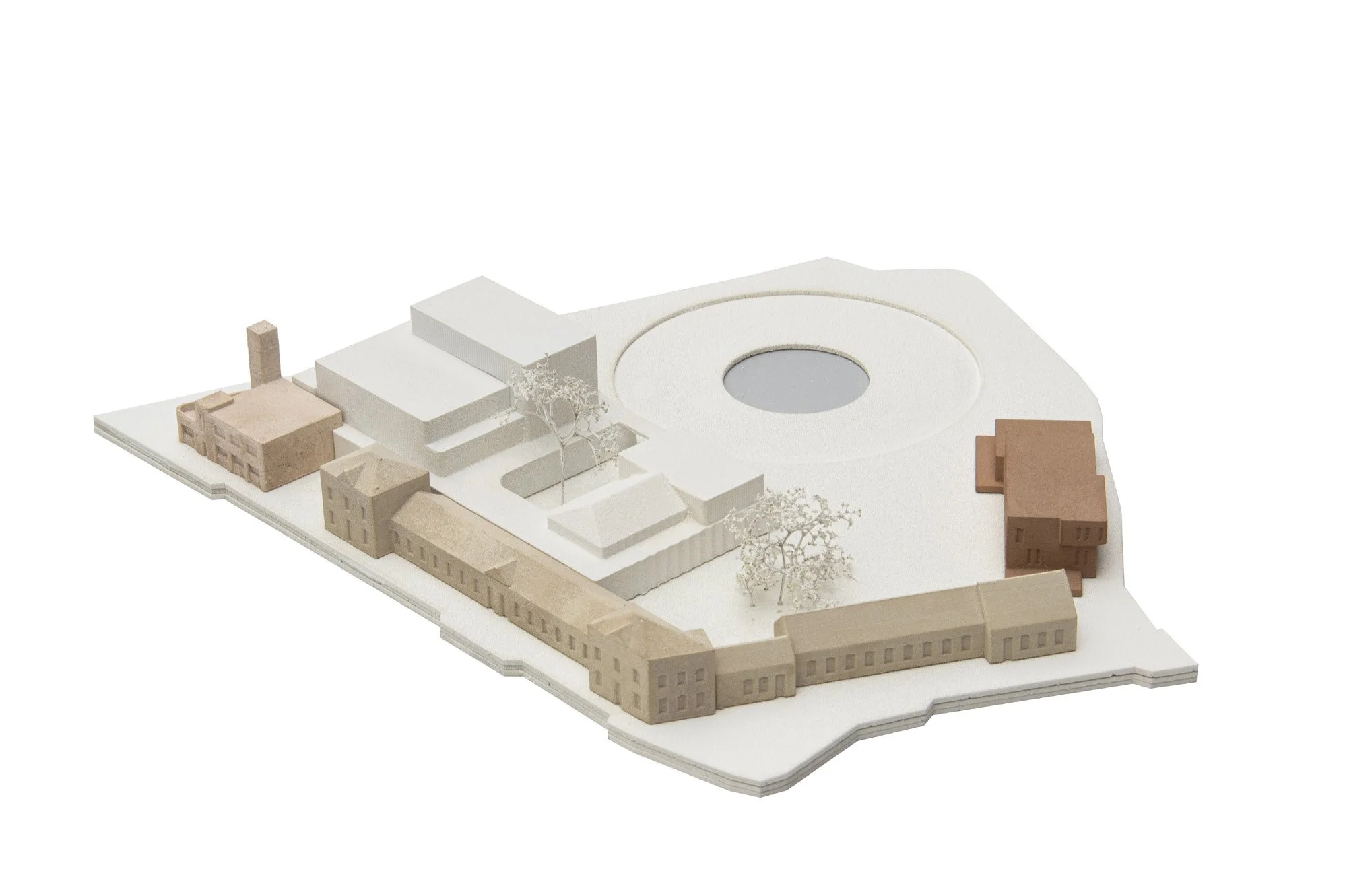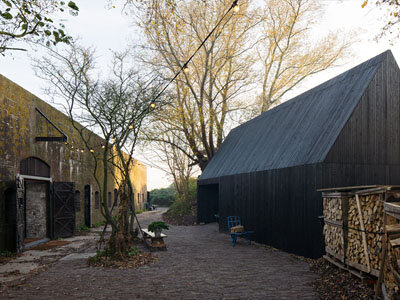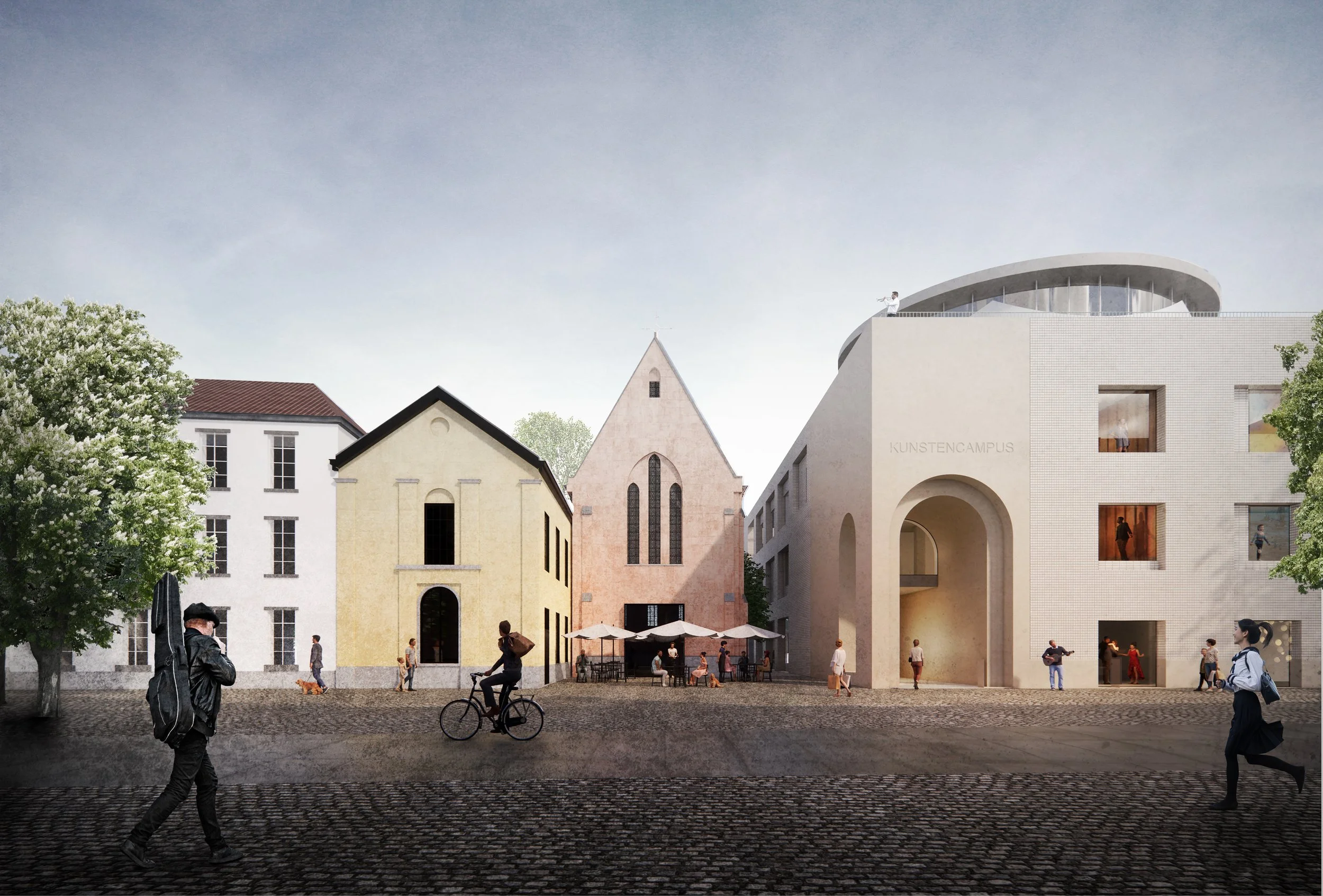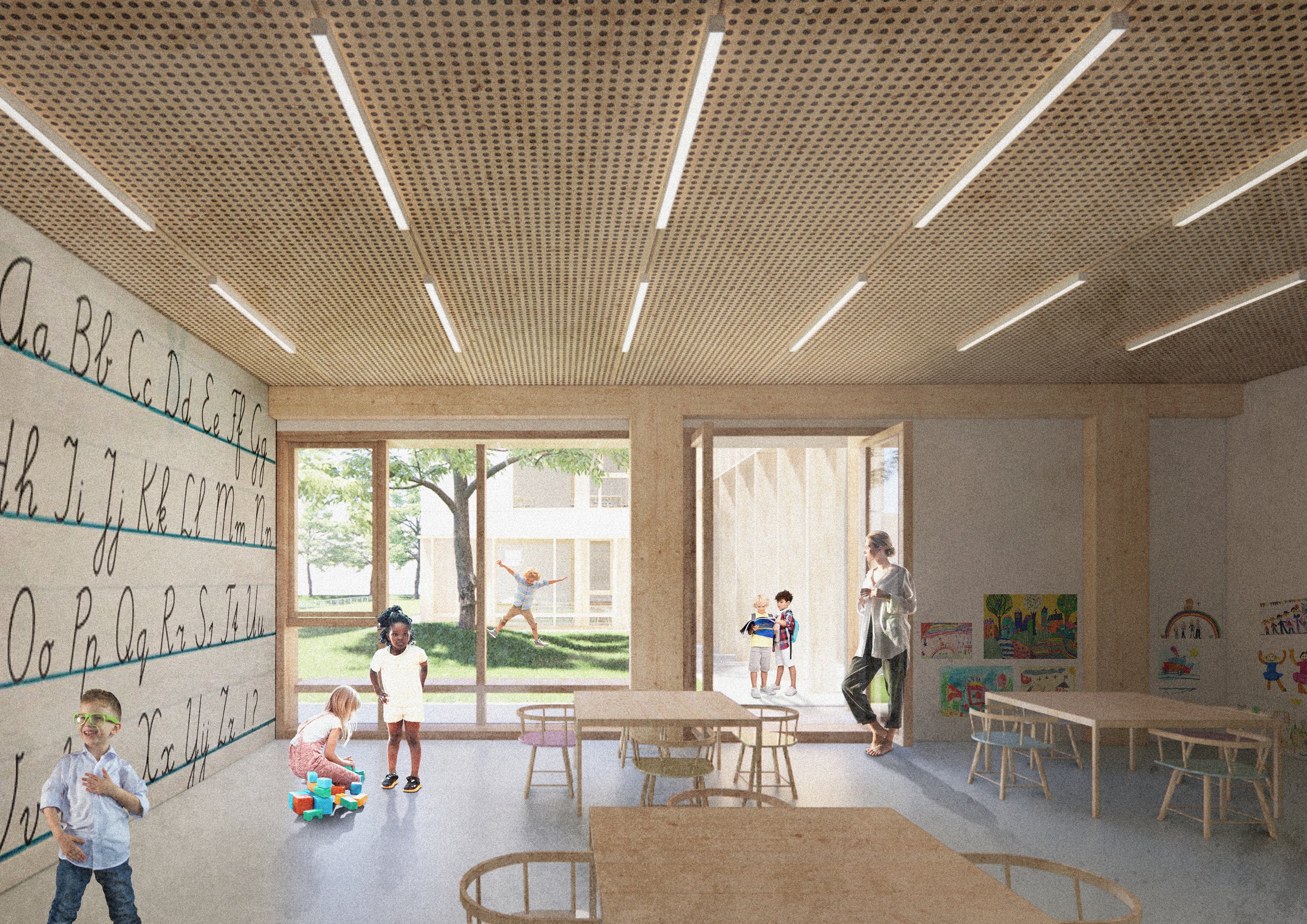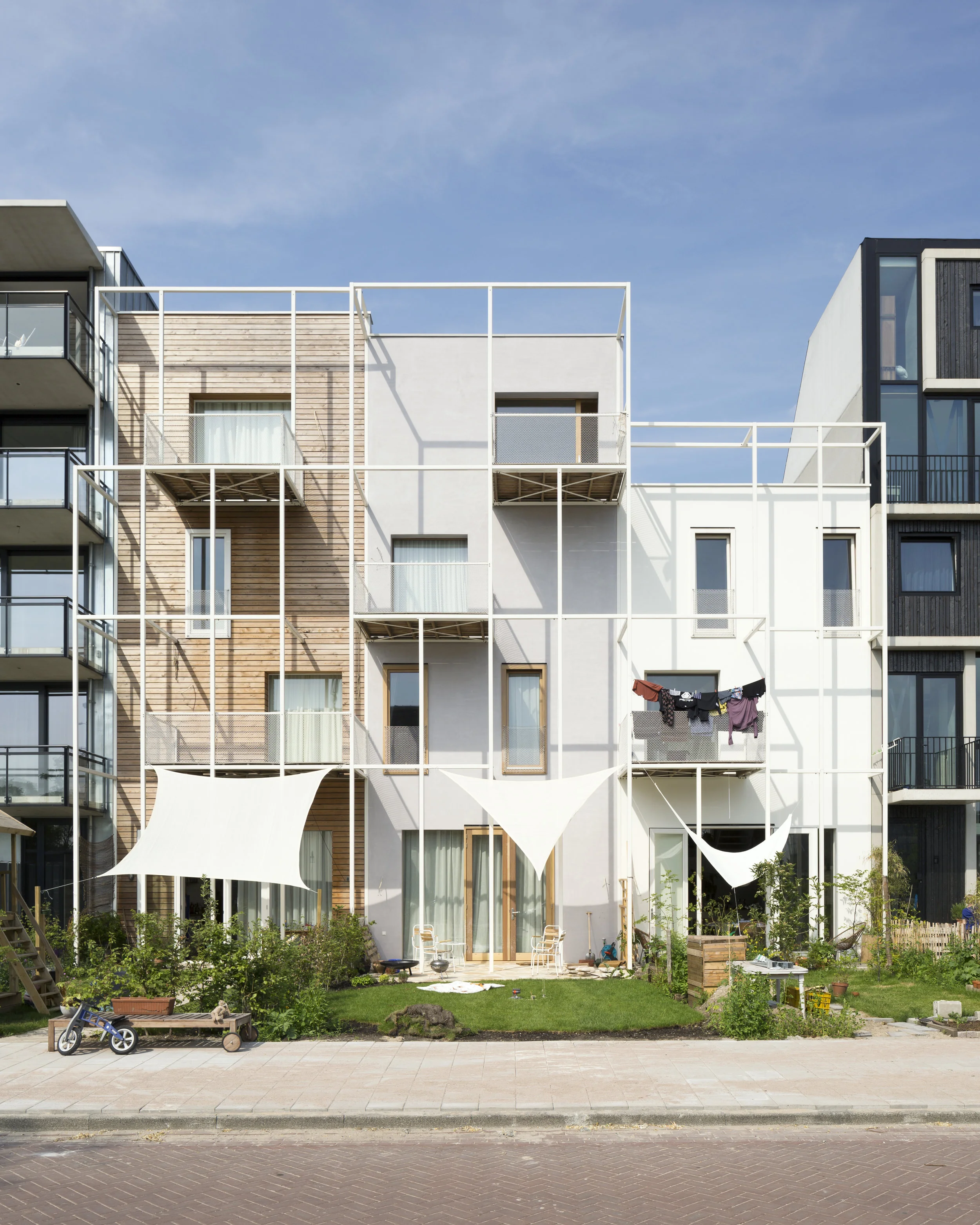krft is an international operating design studio, with projects in The Netherlands, Belgium and the United Kingdom. We have a strong focus on public architecture, striving to maximize social impact and minimize carbon footprint.
Four former munitions depots ‘the Hembrug Bunkers’ have been transformed into private housing, ateliers, and a bakery. Originally built in 1917 and once sealed off from daylight, the bunkers have been opened up to their surroundings while preserving their historic character.
Brighton College has completed their new performing arts centre. It combines studios and classrooms with a timber-lined, exquisitely detailed 400-seat theatre space. Head Master Richard Cairns opened the building with a grand spectacle put together by the talented pupils of Brighton College.
In the central town of Middenbeemster, part of a UNESCO world heritage landscape, a combined school and library is designed that leans on rural architecture tradition and the Renaissance landscape surrounding it. Unfortunately, we did not win this competition, but we are very proud of the design and our team in delivering this excellent result. Image by Nuvillu.
As part of our birthday party, we made a book containing 16 projects that shaped our thinking the last 15 years. Designed by Studio Jeremy Jansen, it talks about the 4 main topics of our practice in words and images.
On a sunny september afternoon, we celebrated our 15 years of collaboration with our co-workers, clients, colleagues and friends. It was a wonderful day with all people that have contributed to our work together in one space. Part of the celebration was an exhibition of our models - some old, some recent, some built, some remain in dreams.
For the community of Zetten, we propose a multifunctional building that incorporated their existing sports hall and surrounds it with a library, youth centre and care facilities. Set in the green city park, it is an all sided building that connects on all sides with the green environment.
After an exciting competition final, our team consisting of Blauwhoed, Venhoeven CS and Smartland came second in the development selection of Weespertrekvaart Midden, a greyfield transformation area in Amsterdam.
After a long, but exciting journey, our team that consisted of AM, EVA, AAAN and Copijn did not win the Crailo competition, but came second with an amazing development project for the former Crailo barracks. The proposal is a marriage between old and new, in which housing is mixed with cultural and public functions in the central barracks. The main theme of ‘Silent Architecture’ lead to very sensitive, almost invisible interventions that tried to keep the present atmosphere intact.
Together with our friends from Paul de Ruiter Architects, we have won the architecture competition for the new theatre of Meppel. As a circular icon, the existing 1980’s building is revamped, bring the historical Bonbonniere theatre hall back to front row.
The city of Oudenaarde selected BobMcMaster and krft for their new cultural site. The site - connecting the medieval city with a 19th century romantic park - consists of monumental buildings, an existing theatre hall, the academy of arts and a new theatre hall of 400 seats. The new extension has been positioned directly behind the monumental building in order to keep the site empty for improvisation, a scarce public value in European inner cities.
Incubation and Innovation Center designed to accommodate start-ups and scale-ups affiliated with KU Leuven.






